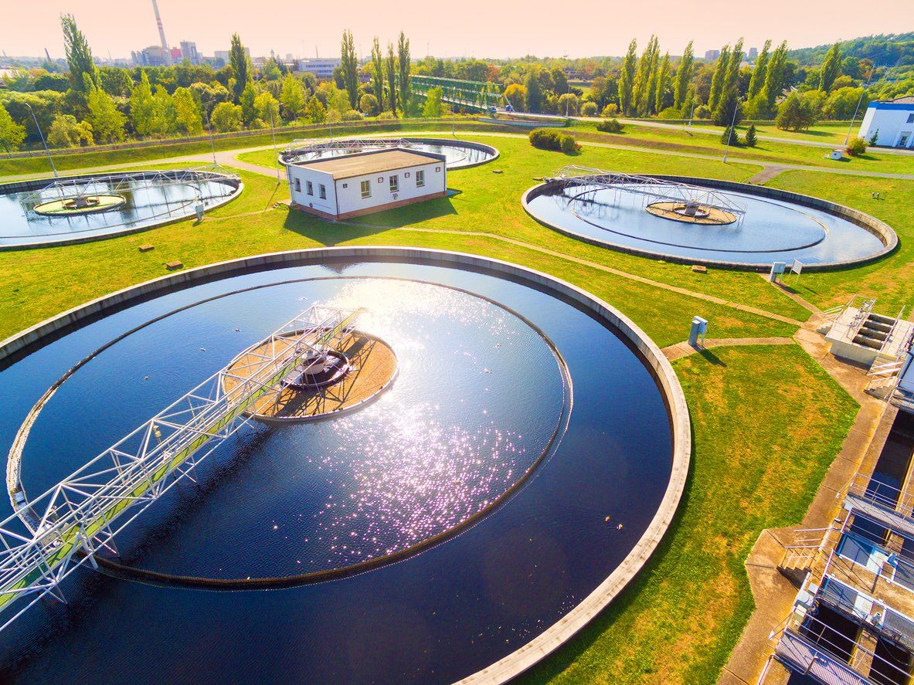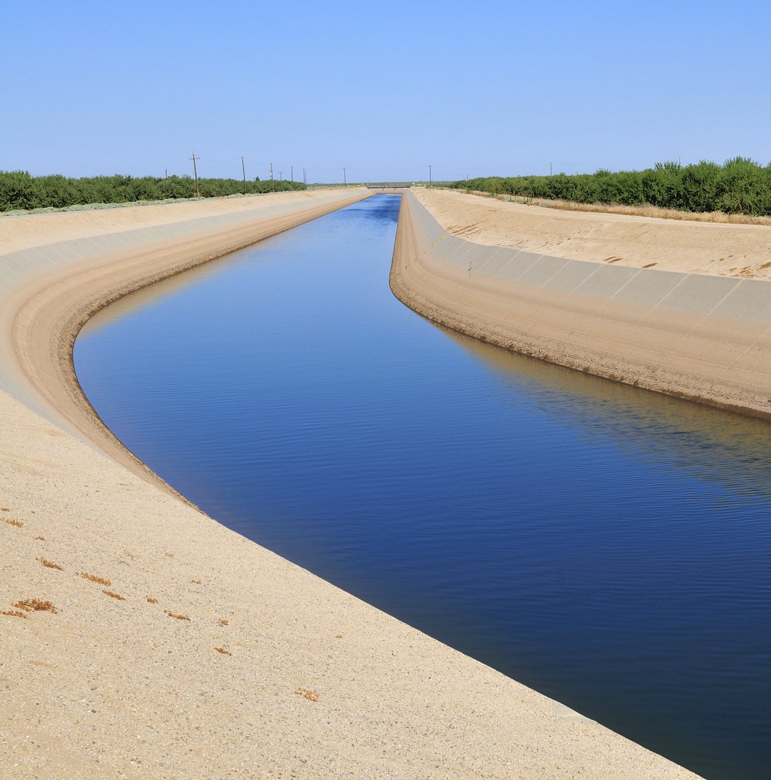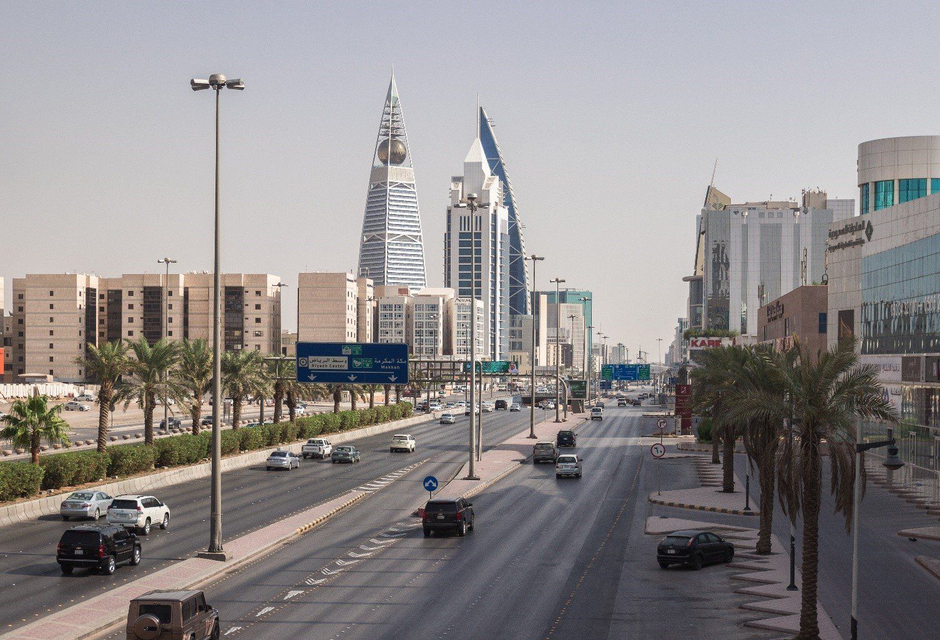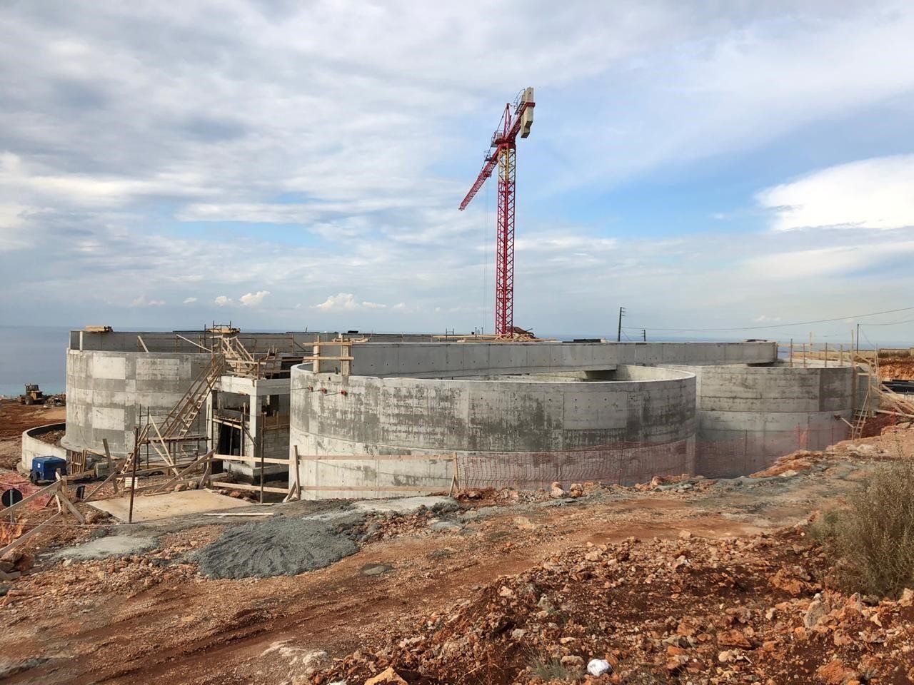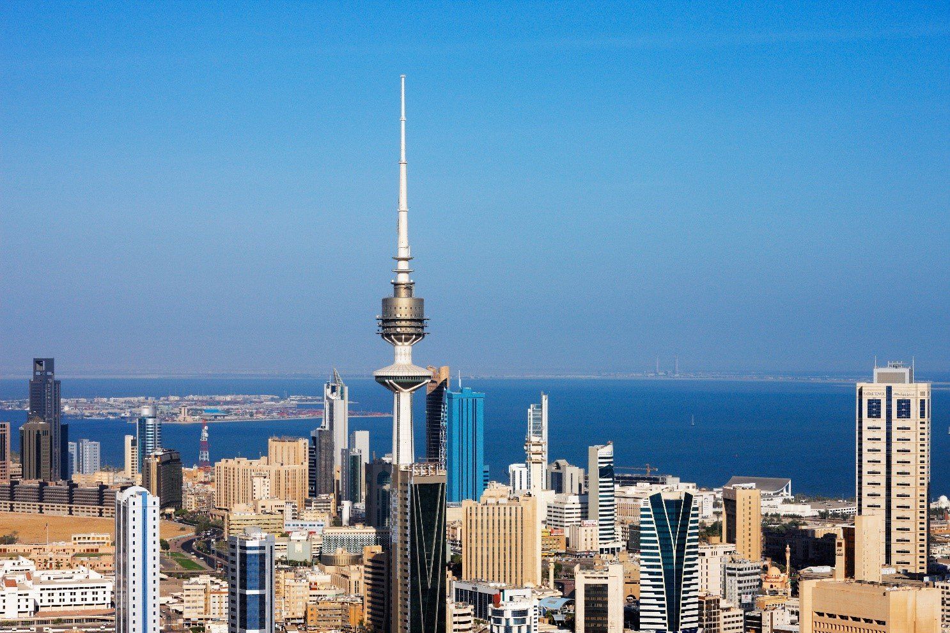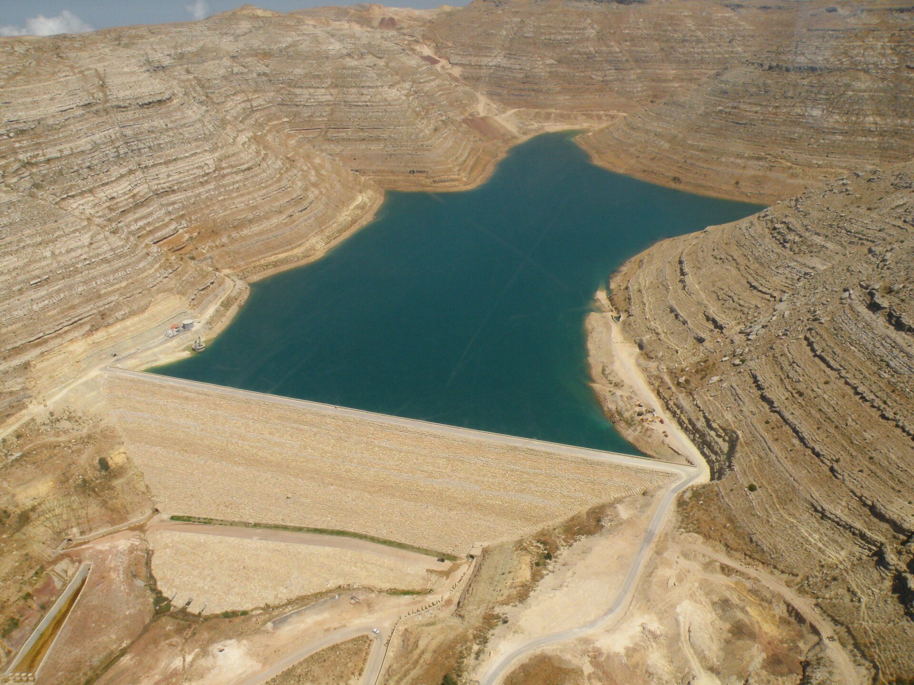Big Box Warehouse Development
The Big Box Project consists of three main warehouse structures, the structures area divided by roads and parking facilities. The project area spans over approximately 200,00 m2 of land, and it proposed to be completely developed except for a green buffer area that surrounds the site, and road median separators which also include minor landscaping. The project also consists of a perimeter road that encompasses the sites border.
TBA was tasked with the design of all wet utilities, including; sewage, storm and firefighting amongst others.
Location
Jeddah, KSA
Owner
EMAAR








